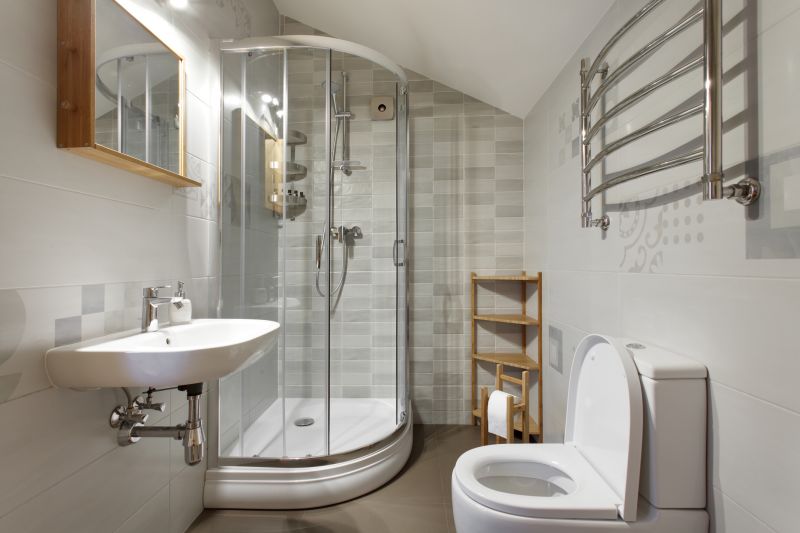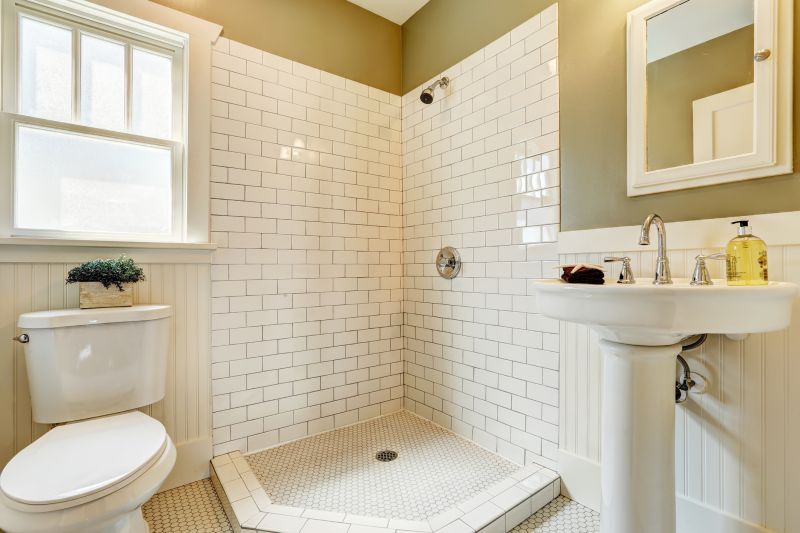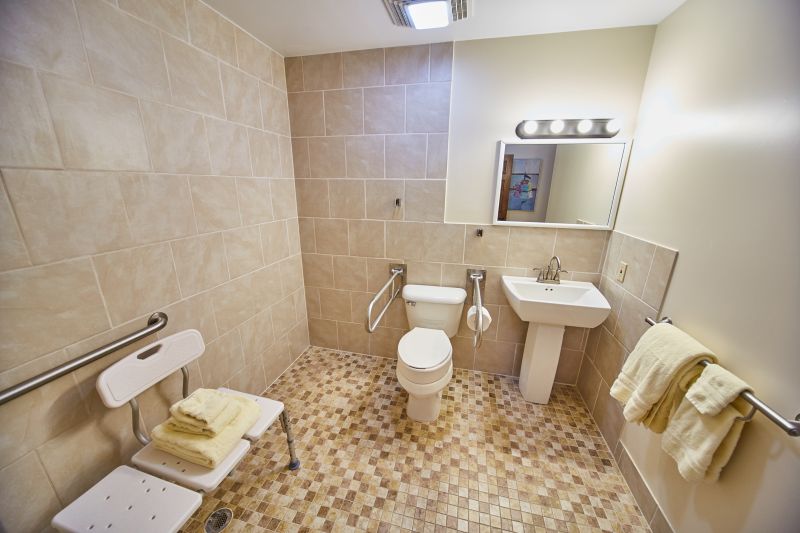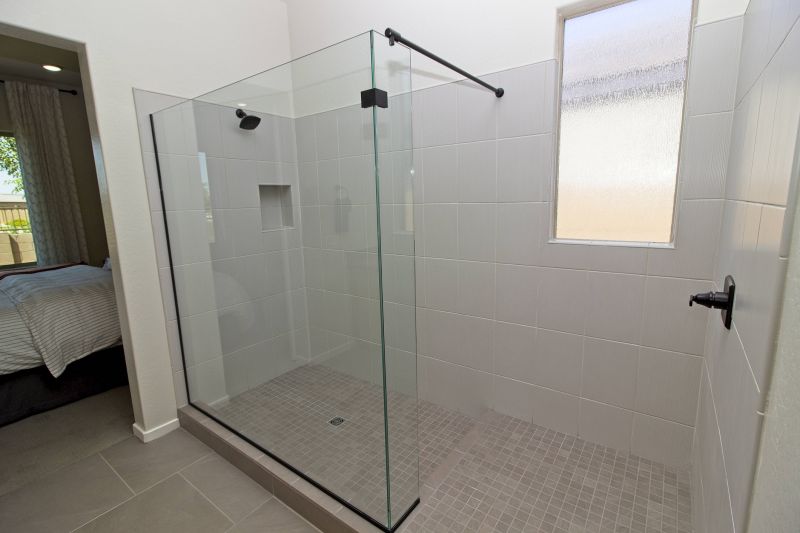Small Bathroom Shower Planning Tips for Better Use of Space
Designing a small bathroom shower layout involves maximizing space efficiency while maintaining functionality and style. With limited square footage, it is essential to select layouts that optimize movement and storage. Popular options include corner showers, walk-in designs, and alcove configurations, each offering unique advantages for small spaces. Proper planning can create an open, inviting atmosphere despite spatial constraints.
Corner showers utilize two walls, freeing up valuable floor space and allowing for additional storage options outside the shower area. They are ideal for maximizing compact bathrooms.
Walk-in showers provide a seamless look with minimal barriers, enhancing the sense of space. They often feature glass enclosures that make the bathroom appear larger.




Incorporating glass panels or doors can visually expand a small shower space, allowing light to flow freely and reducing visual barriers. Compact shower stalls often benefit from built-in niches or shelves that provide storage without encroaching on the limited space. Selecting fixtures and fittings with sleek profiles further contributes to an uncluttered appearance, making the bathroom feel more open and airy.
| Layout Type | Advantages |
|---|---|
| Corner Shower | Optimizes corner space and allows for additional outside storage. |
| Walk-In Shower | Creates an open feel and enhances accessibility. |
| Tub-Shower Combo | Provides versatility in a small footprint. |
| Sliding Door Shower | Saves space by eliminating door swing. |
| Open-Plan Shower | Maximizes visual space with minimal barriers. |
| Neo-Angle Shower | Fits into awkward corners for efficient use. |
| Recessed Shower | Built into wall for a streamlined look. |
| Pivot Door Shower | Offers easy access in tight spaces. |
Innovative design solutions can significantly influence the functionality of small bathroom showers. Utilizing vertical space for storage, such as wall-mounted shelves or hanging organizers, helps keep the shower area tidy. Light colors and reflective surfaces contribute to a brighter, more spacious environment. In addition, choosing compact fixtures and fixtures with minimal profiles ensures that the shower does not overpower the small room.
Ultimately, effective small bathroom shower layouts balance style, space, and functionality. Whether opting for a corner unit, a walk-in design, or a customized solution, careful selection of materials, fixtures, and layout options can transform a compact bathroom into a comfortable, attractive space. Proper planning and innovative ideas make it possible to create a shower area that feels open and inviting while fully utilizing every available inch.




